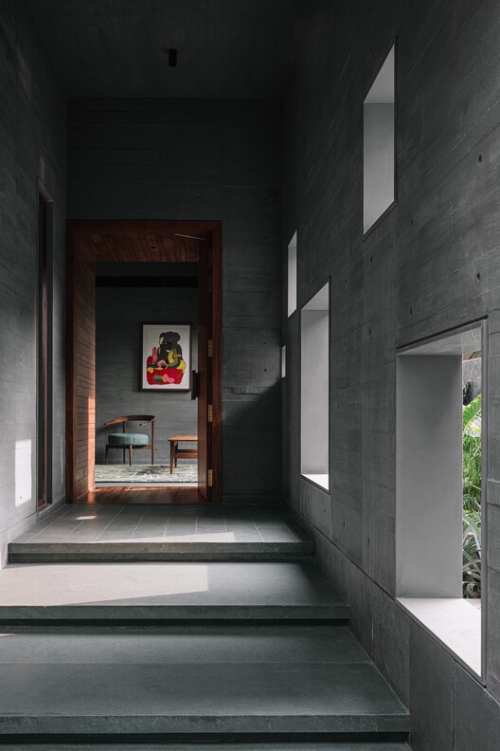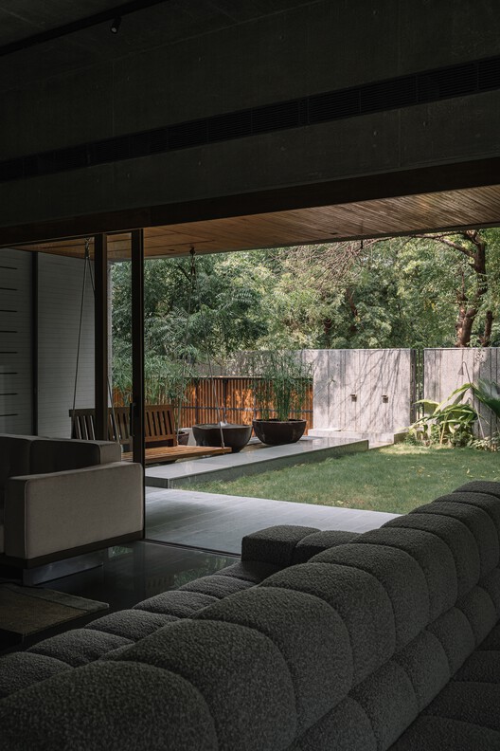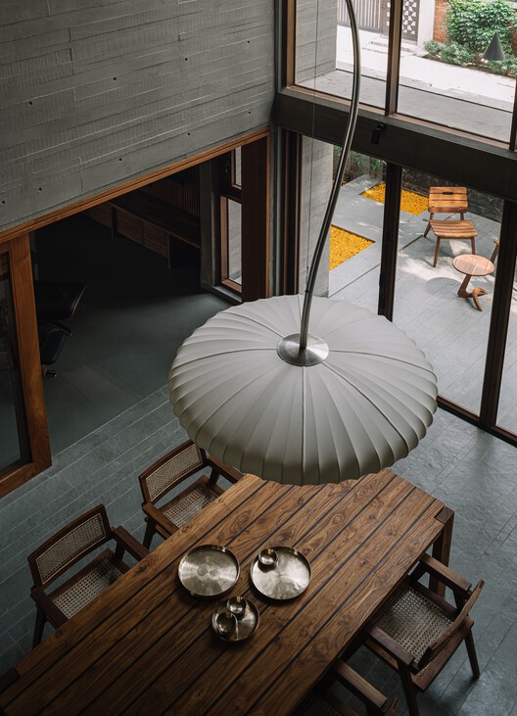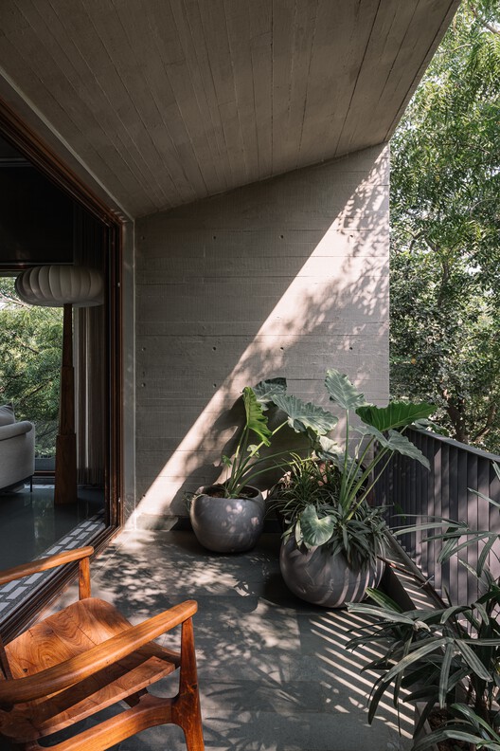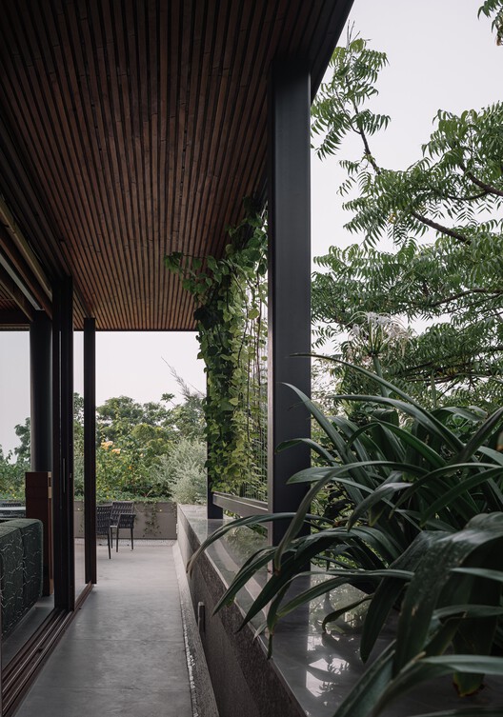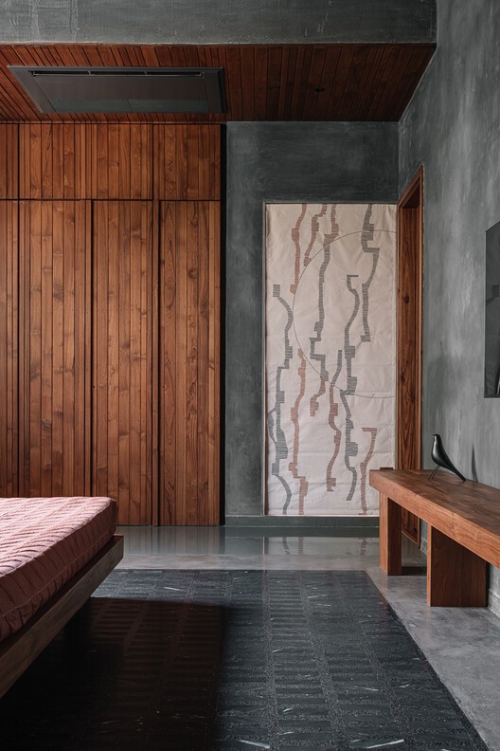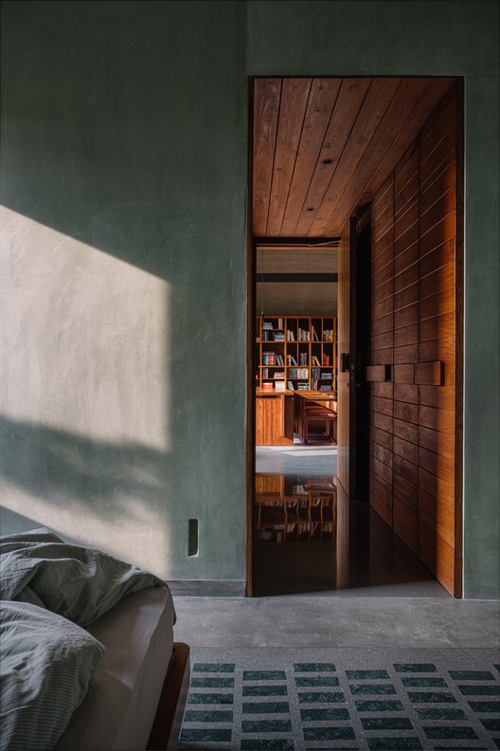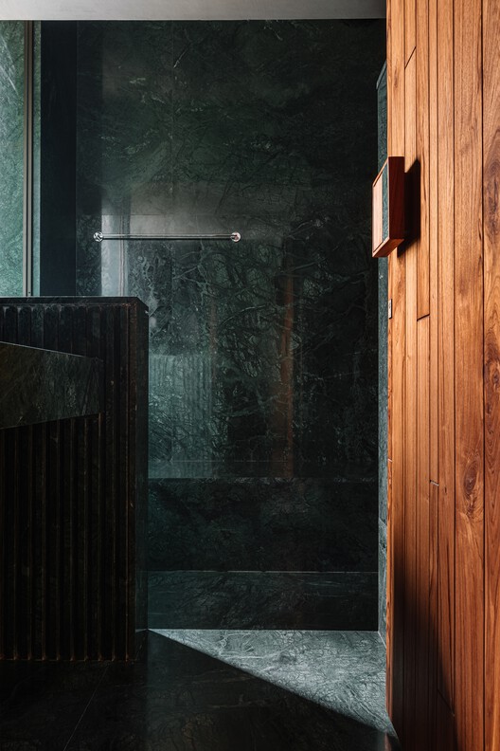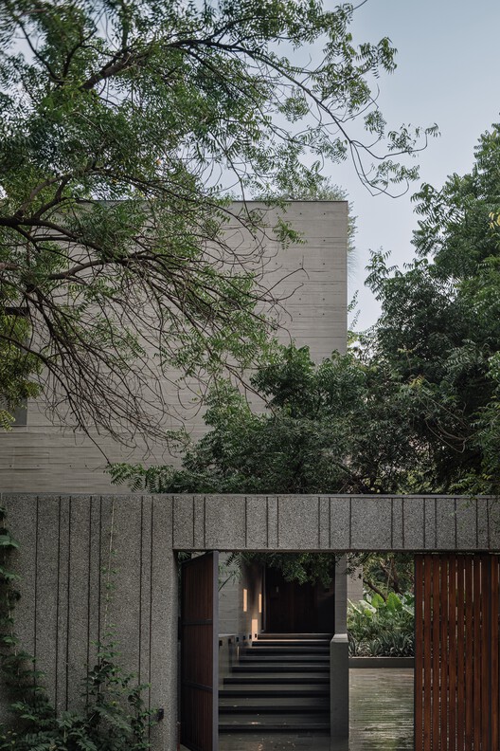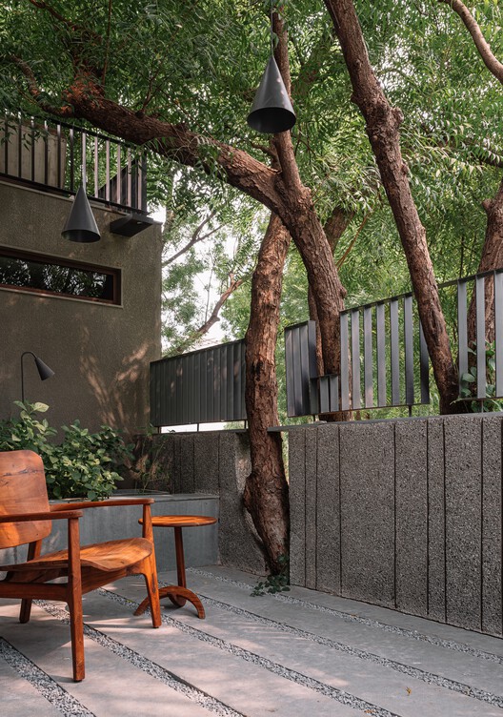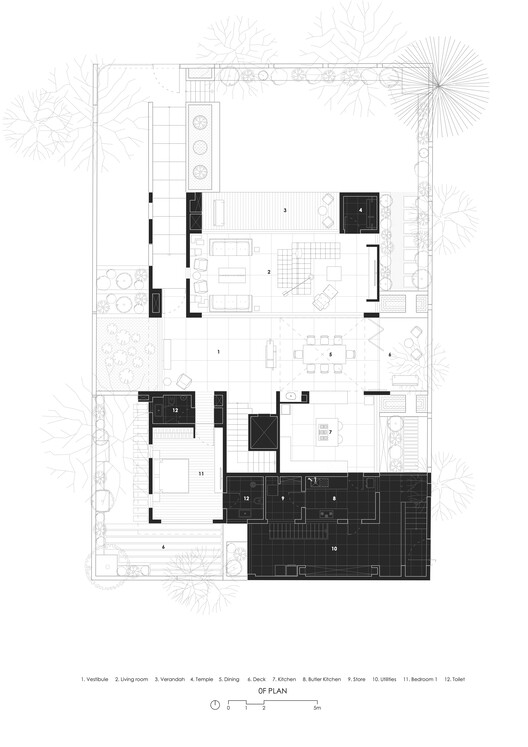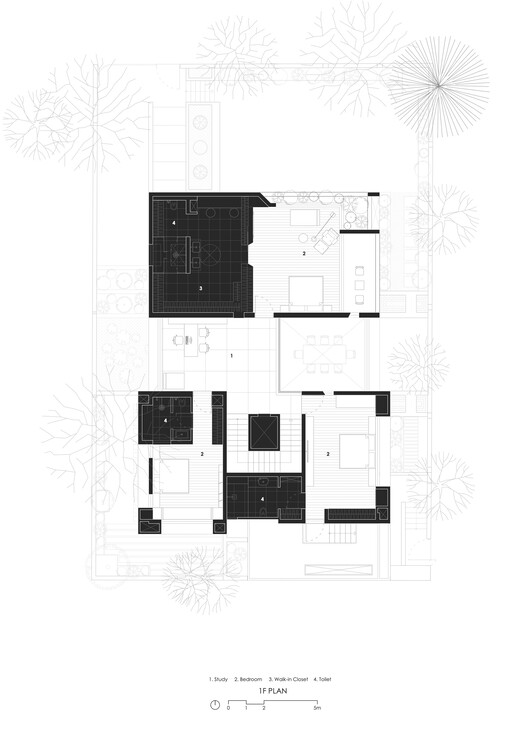
-
Architects: Studio Saransh
- Area: 605 m²
- Year: 2024
-
Photographs:Ishita Sitwala | The Fishy Project
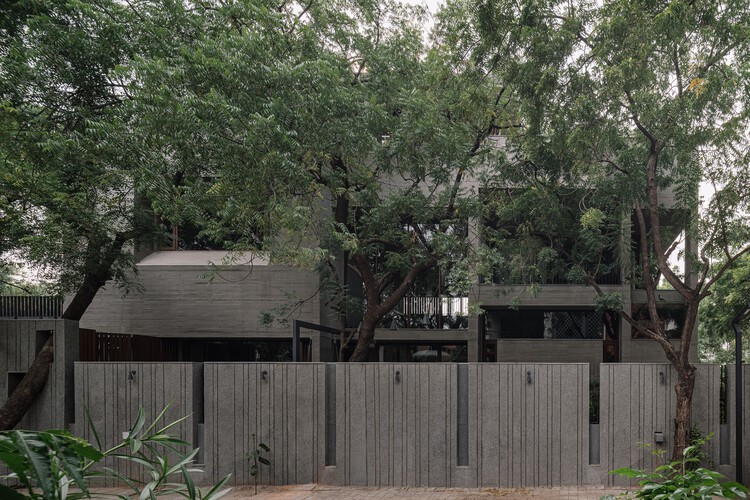
Text description provided by the architects. Can Brutalist architecture embrace nature so closely that it feels like the trees have shaped it? Studio Saransh's MS House in Ahmedabad offers a bold answer. The design of the house begins with a simple promise: to preserve the site's nine mature neem trees at all cost. The result is a concrete structure that bends to nature's will, influencing every decision—from spatial layout to the architectural form and material palette—in the process. This sensitivity to context and environment is a hallmark of Studio Saransh's design ethos, which emphasises functional elegance with an impactful design language.









